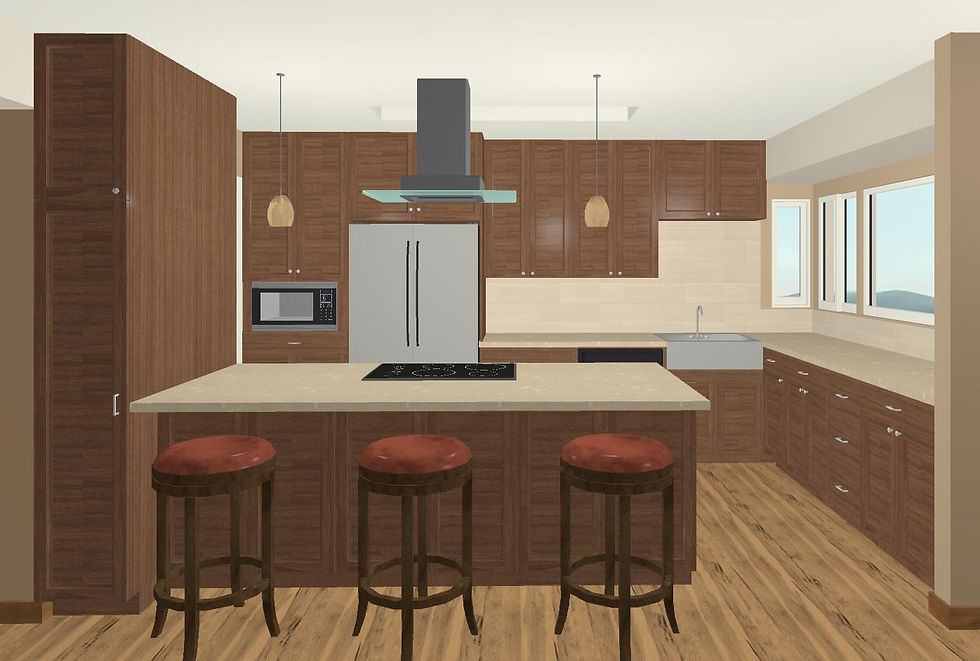Overcoming Kitchen Remodel Anxiety
- Jul 21, 2021
- 3 min read
Ed O’Brien and his two sisters grew up in an Oak Avenue home that was designed by Sacramento architect Herbert E. Goodpastor, working with creative input from Ed's father, who had studied architecture when an undergraduate at UC Berkeley. The home fit the needs of the family’s lifestyle at the time, with a stately formal Living Room (used mainly for special occasions), a more modest Family Room and a compact Kitchen that could be closed off from view when formal parties were hosted.

When Ed and his wife Rhonda moved back into the home some 50 years later, there was much about the custom mid-century modern home that they loved and appreciated, but the small closed-off Kitchen really didn’t work as the friendly entertainment hub that most people prefer today.
The O’Brien's truly needed to update the Kitchen but had reservations about doing so.
Would a new Kitchen destroy the mid-century modern style of the home?
How could they make it function better?
Could they remodel it on a reasonable budget?
How would they decide on cabinet style, countertop material, appliance features, lighting and backsplash tile and not worry that they might be making expensive mistakes?
Rhonda had worked at the UC Davis Design Department staff offices some years before, so they hired Penny Lorain, a UCD Design Department graduate and owner of the local interior design firm Lorain & May Design Associates. Penny is serving as the project manager of their Kitchen remodel.
Rhonda explained “It took a long time for me to let go of some elements of the (original) kitchen that I had admired as the best of its era and I didn’t want to destroy its uniqueness. The kitchen had needed an update since we moved in, but the potential cost and “letting go” were hard for me. I’m not great at visualizing how things will look, but the CAD drawings Penny provided were helpful in getting a picture of what could be. I kept doubting myself about location of appliances, finishes, etc. so she found ways to help me figure out how things could work, and addressed each concern or new idea.”

Penny proposed a design plan that opens the Kitchen to the adjoining Family Room, making both rooms feel larger and more inviting for everyday use and casual entertaining. She recommended beautifully-grained walnut cabinets that highlight the mid-century style of the home and blend with the wood tones throughout the house. Rectangular backsplash tile with a minimal amount of patterning and softly speckled countertops quietly coordinate with the cabinets which are the star of the room.
“Once we made the decision to get started and could truly feel the benefits of going ahead with the project, we have not regretted it one bit," the homeowners commented.
Penny recommended Greg Barrow of Barrow Construction as the general contractor. After much planning, Greg began with the demolition of the divider wall between the Kitchen and Family Room on January 29. “The house looked so light and bright and spacious, like a ballroom. I found we did not miss the brick divider at the end at all.” Rhonda remarked. “Greg and his team also inspired confidence from the beginning, doing the work even more quickly than I’d imagined could happen, and with helpful ideas along the way. They are very professional, and so are the others that have been hired by Penny and Greg for various areas of the project.“
Greg and his team then moved on to:
electrical updates and relocations
raising the windows facing the rear courtyard
framing of the new peninsula half-wall
sheetrock replacement, texturing and painting
Then came the cabinet installation. The Kitchen really began to look like a Kitchen again…and wow what a handsome open Kitchen. Then the countertops were installed, and things started looking much more finished…
Over the next few weeks Greg and various subcontractors continued with:
installing the vent hood over the cooktop
hanging pendant lights and installing new recessed LED lights
installing the backsplash tile
laying flooring throughout the Kitchen and Family Room
installing appliances and hooking up plumbing
And now the Kitchen is complete!
This article written by Penny Lorain was featured in The Davis Enterprise on 3-21-18
































Comments